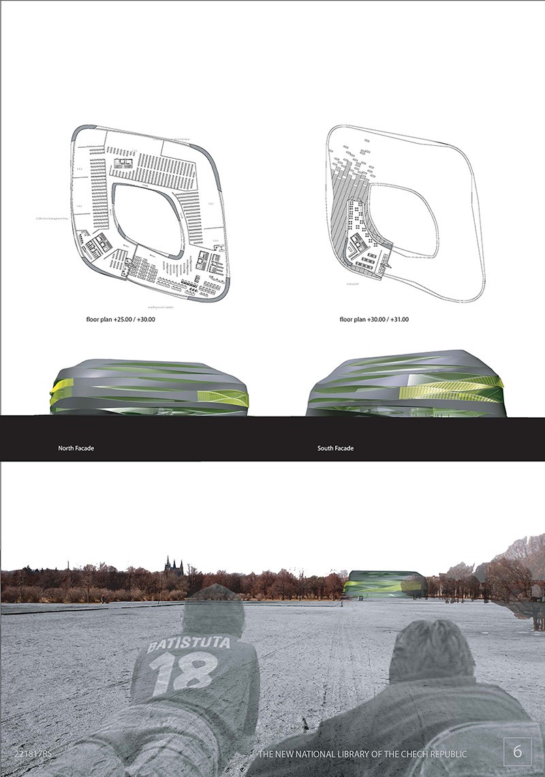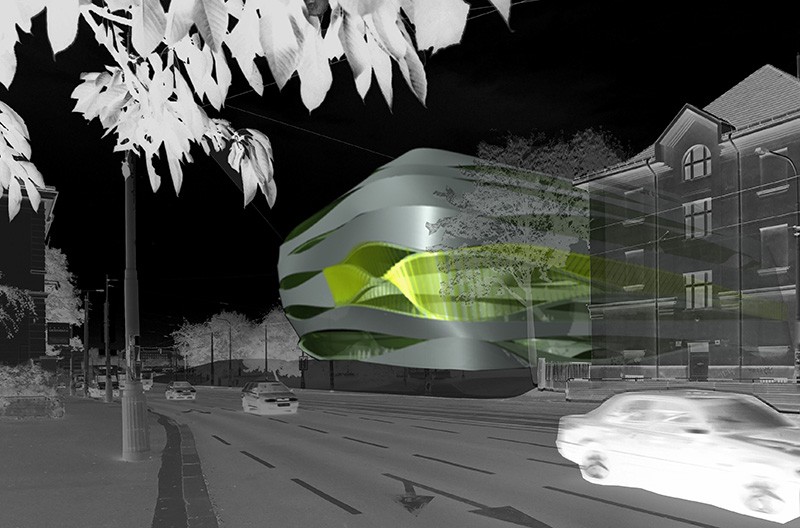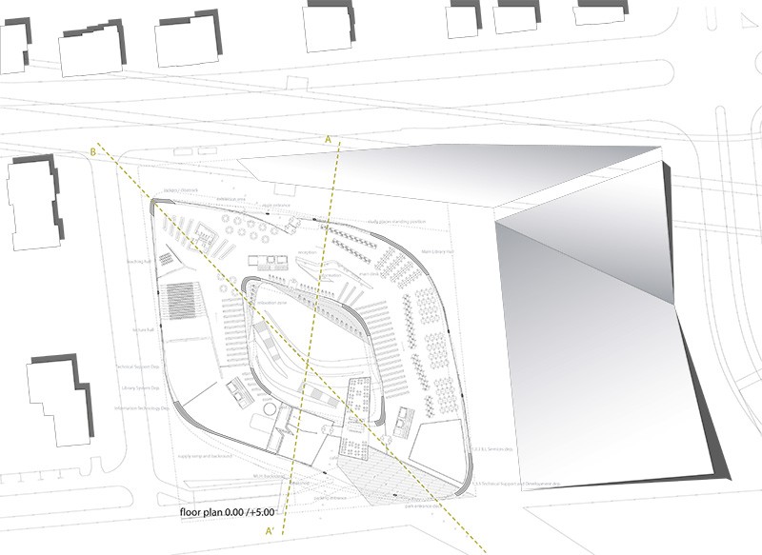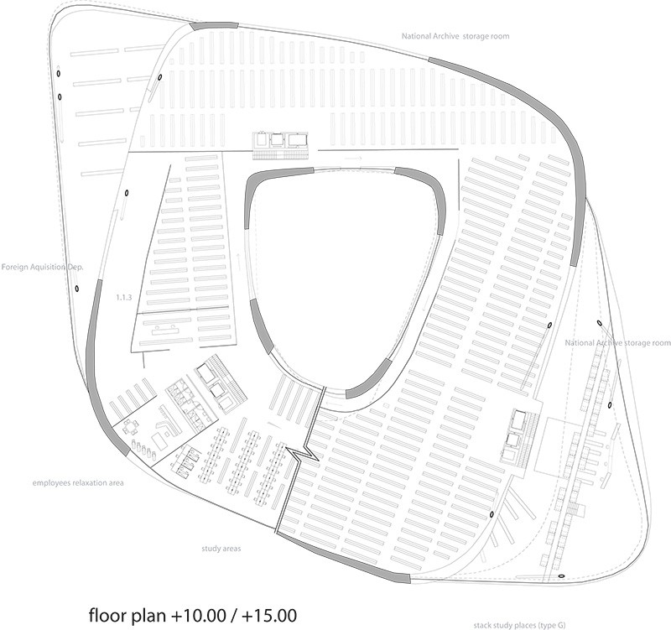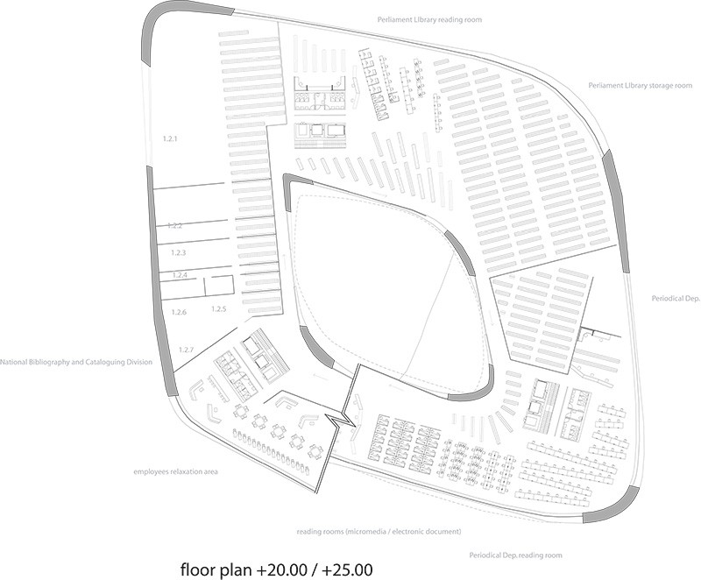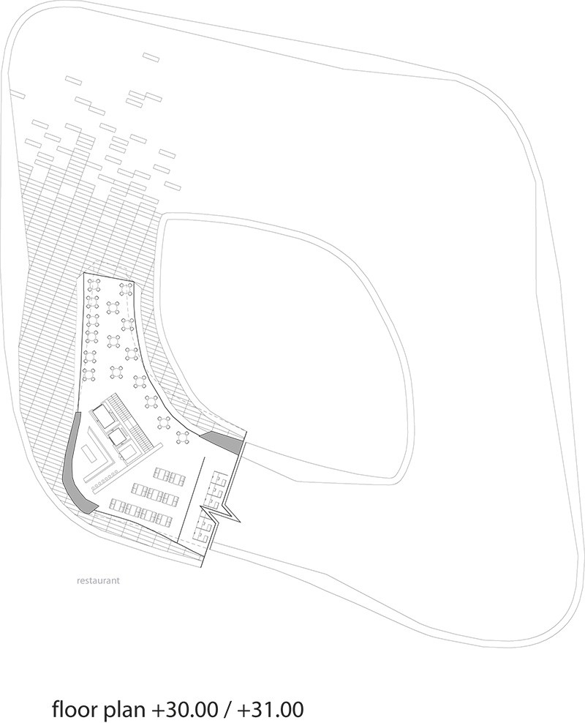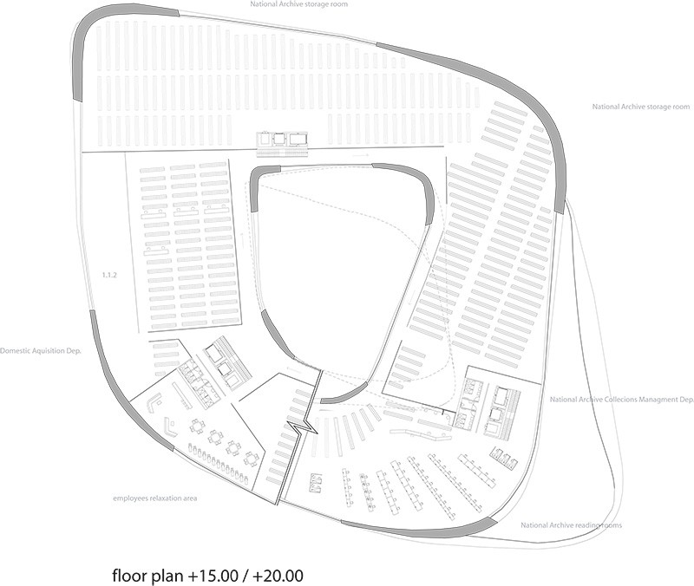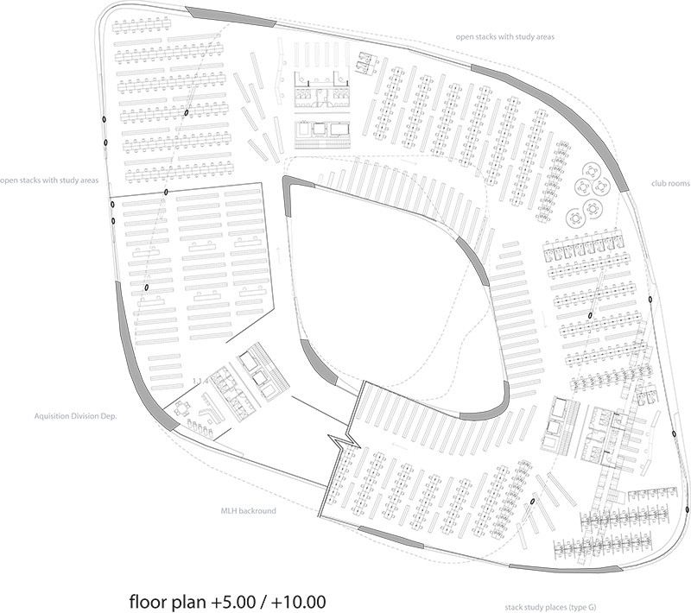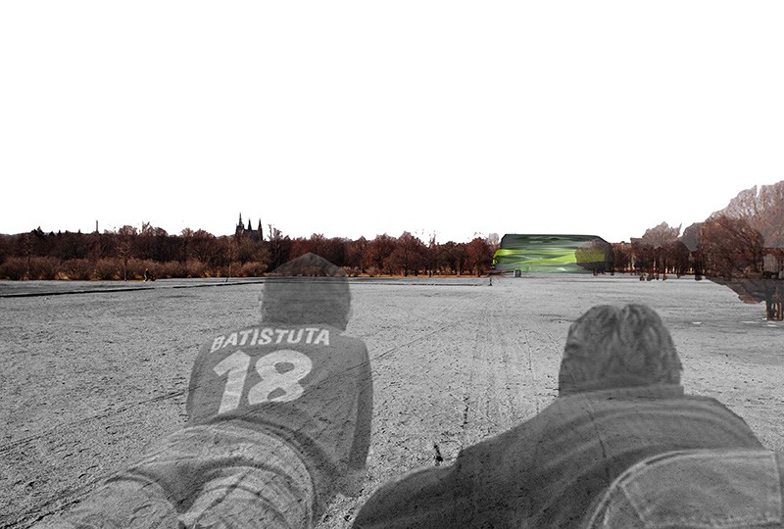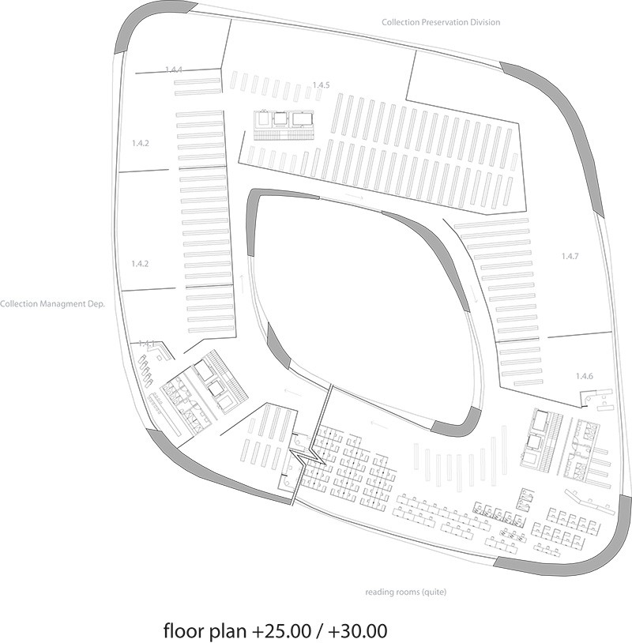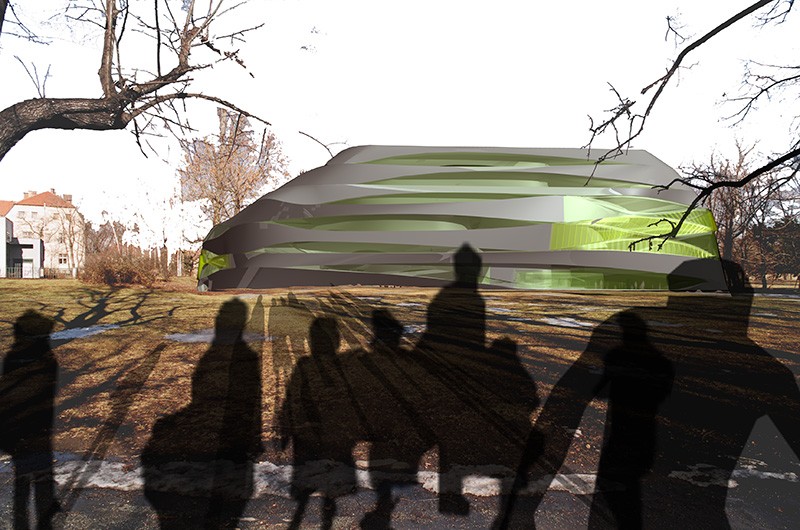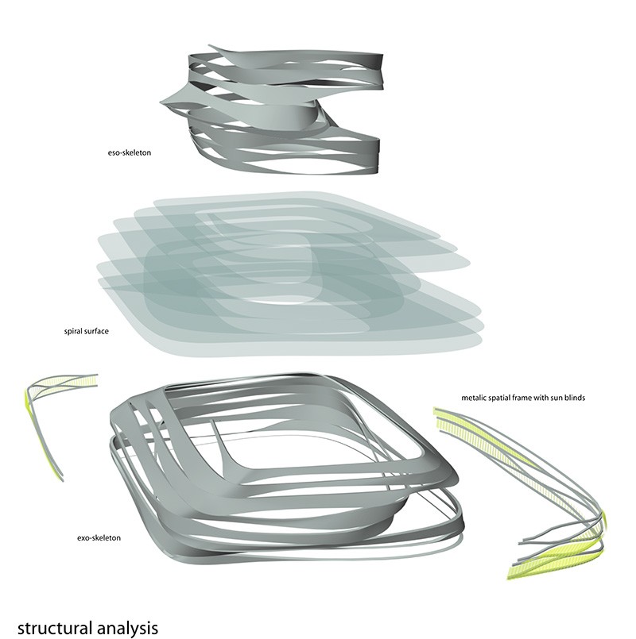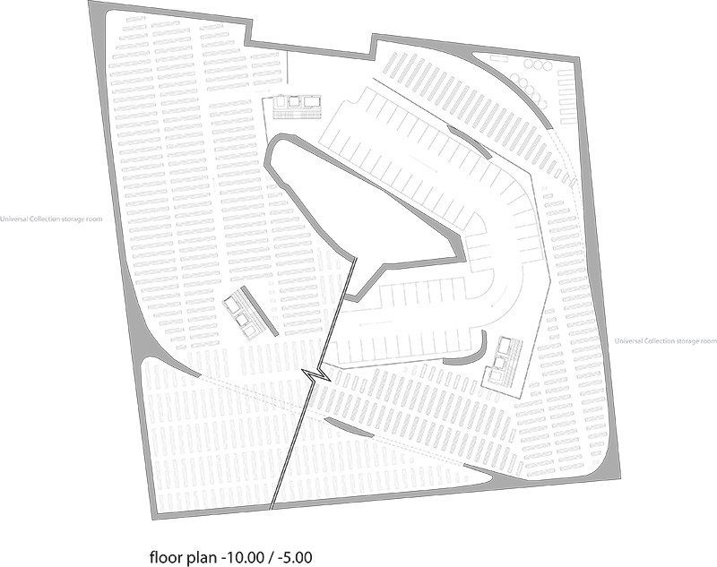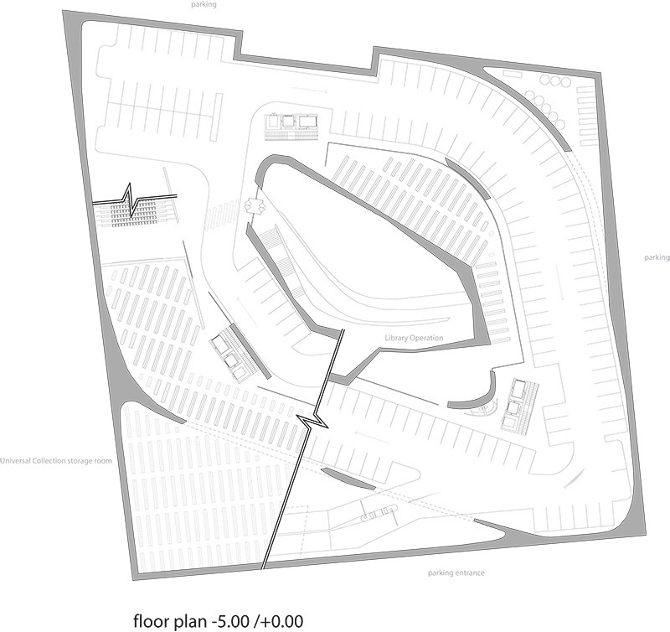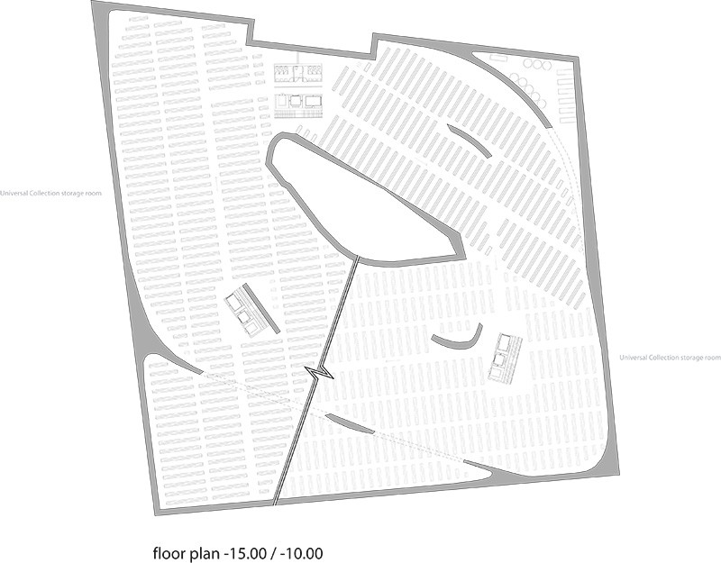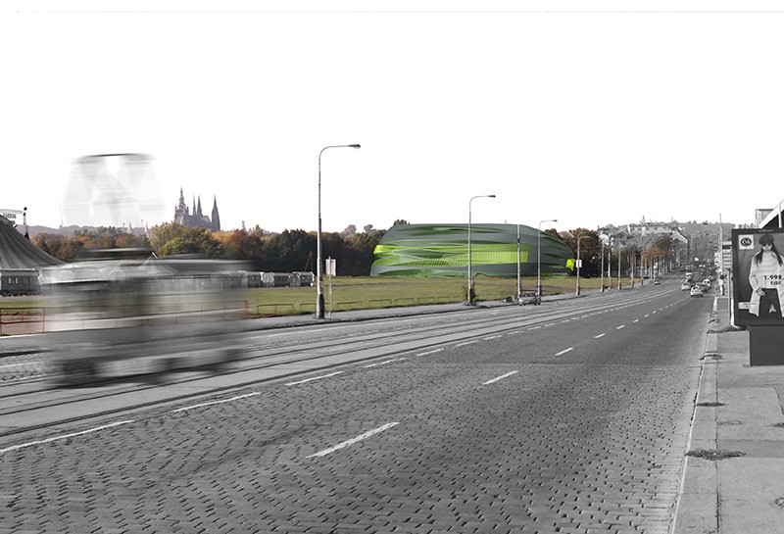Prague Library
Spiral, The New National Library of the Czech Republic in Prague
team: Spiros I Papadimitriou (GR), Sebastian Duque (CO), Roubini Makridou (GR)
status: two-stage international competition
programThe : New National Library of the Czech Republic in Prague
built area: 53081
organized byMunicipality of Prague
location : Prague, Czech Republic
date : 2006
shortlist 16
The library building is created along a 1.8 km line that folds and forms an asymmetrical spiral with an upward slope creating a dialogue between the external environment and the internal program: a continuous "shelf" of books along which the required program of 53,000sqm is situated.
The idea of the line arises from the analysis of the program in two main categories: in areas related to the storage of books (strictly or moderately controlled) and in areas that concern their users (public, librarians and library employees). The two categories are translated spatially into stripes that move in parallel and interact supporting each other while at the same time fluctuating their width depending on the program needs for movement, posture, goddess forming the asymmetric spiral.
The flow of movement in the library is contained in the strips like a continuous ramp (maximum limit of 2%) which penetrates the whole building, starting at -15m and ending at the roof + 35m. Special functions such as information points and relaxation areas are distributed along the route and create stops and discontinuities. Their positions are selected according to the views of the surrounding area.
The structure of the continuous spiral, in addition to its programmatic functions, also has static properties. It behaves like a huge column of reinforced concrete with two asymmetrical shells - inside and outside the frame - that encloses and supports the ascending ramp. Transparent, translucent and compact elements alternate on the facades of the building as the internal and external activities are interchanged.
